235.470 Town Center Gateways.
A. Purpose. “Gateways” refers both to entrances into the City or individual districts and to design techniques for public spaces that help people identify where they are in the community and how to get around. Gateways signify a change in development character and style, as well as help promote a sense of place and community identity. Gateways should be developed at key entrances into the Town Center as a way of establishing identity and to reinforce the unique character of the Wood Village Town Center, to greet visitors and welcome residents home. Wayfinding techniques such as landscaping, street design and special signage also help users establish where they are and where they are going.
B. Requirement. Each property adjacent to a gateway, as identified in Figure 235-1, is required to comply with one (1) of the following conceptual gateway design strategies:
(1) Archway.
(2) Central monument.
(3) Gateway buildings.
(4) Ground plane treatment.
(5) Sidewalk monument.
(6) Wayfinding signage and functional markers.
(7) To encourage a flexible, creative response to the zoning code, gateway requirements are offered as a menu of options. Each property adjacent to a required gateway or upon which a required gateway is located, must provide, at a minimum, one (1) of the following gateway structures or treatments.
The images included are provided for illustrative purposes only, and are not intended to be literally interpreted as standards or guidelines.
|
Gateway Type and Description |
Examples |
|---|---|
|
Archway An overarching structure which spans over the street or path. |
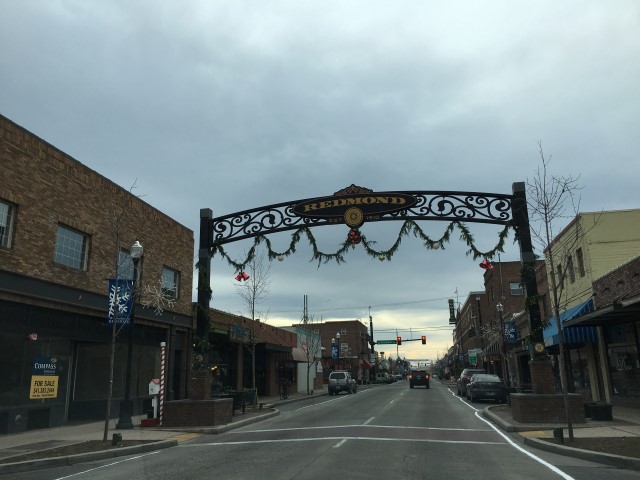
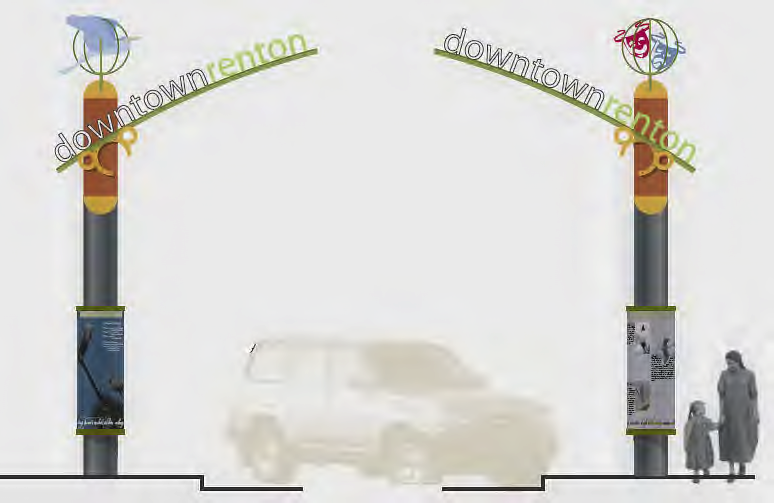
image credits: Urbsworks (top); RentonWa.gov (bottom) |
|
Central Monument An iconic vertical structure located within the center of the street or path right-of-way or easement. |
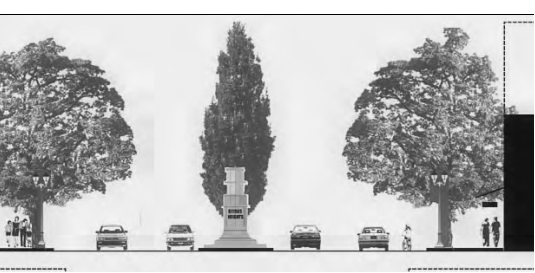
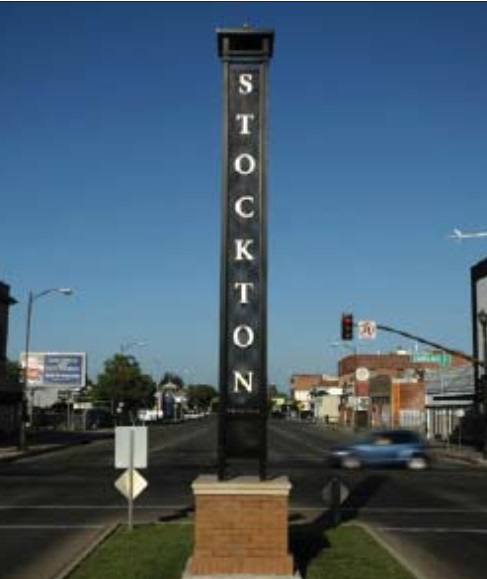
image credits: CitrusHeights.net (top); Seattle Department of Planning and Development (bottom) |
|
Gateway Building Buildings that have a distinctive architectural feature or form that serve as an identifiable landmark for a neighborhood or district. Gateway buildings often have distinctive forms focused around intersections and corners, such as prominent corner entrances, chamfered corner entrances, cupolas, extensive transparency and overall height. |
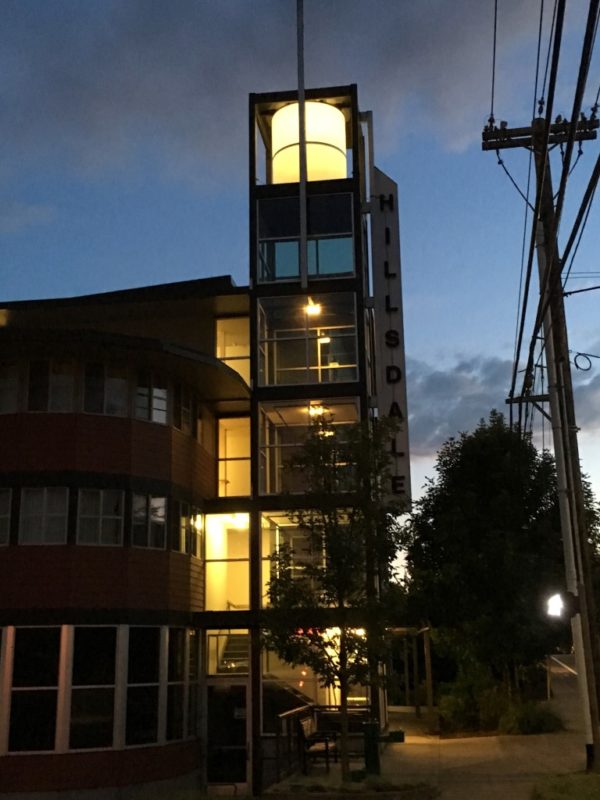
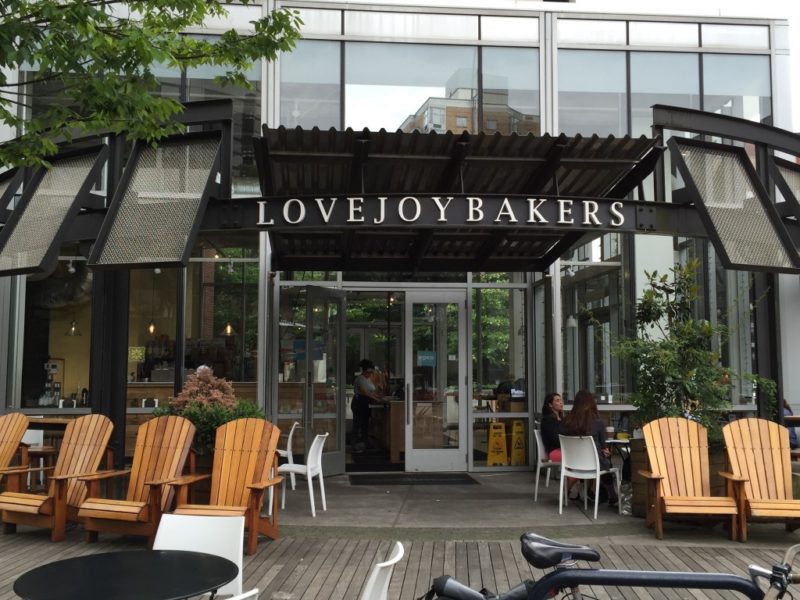
image credits: Urbsworks (top); Urbsworks (bottom) |
|
Paving and Low-Height Features Gateways can be marked at or close to the ground plane through distinctive paving, bollards, and low-height landscape treatment (or a combination of features) that marks a cross path and establishes a boundary. |
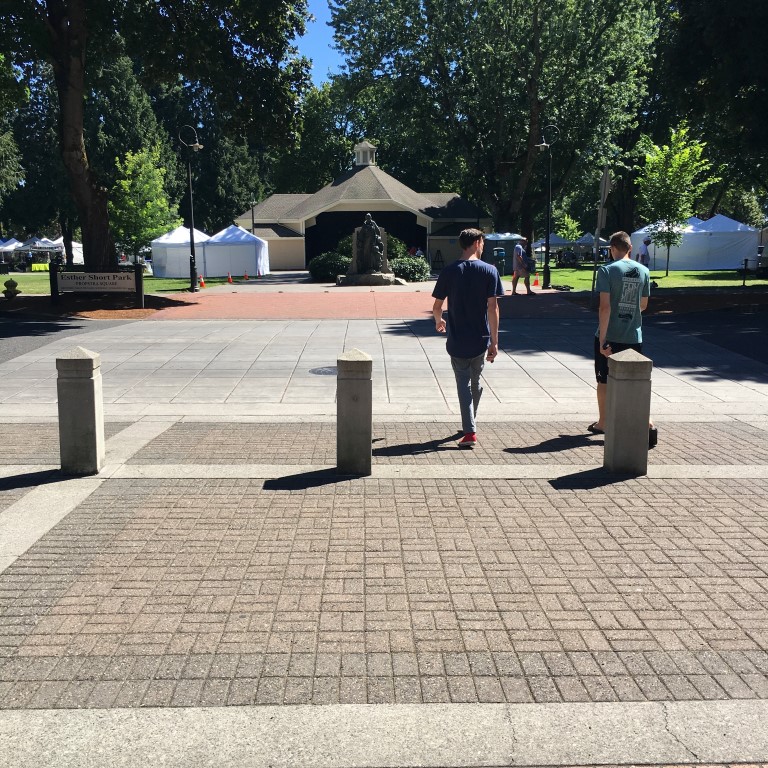
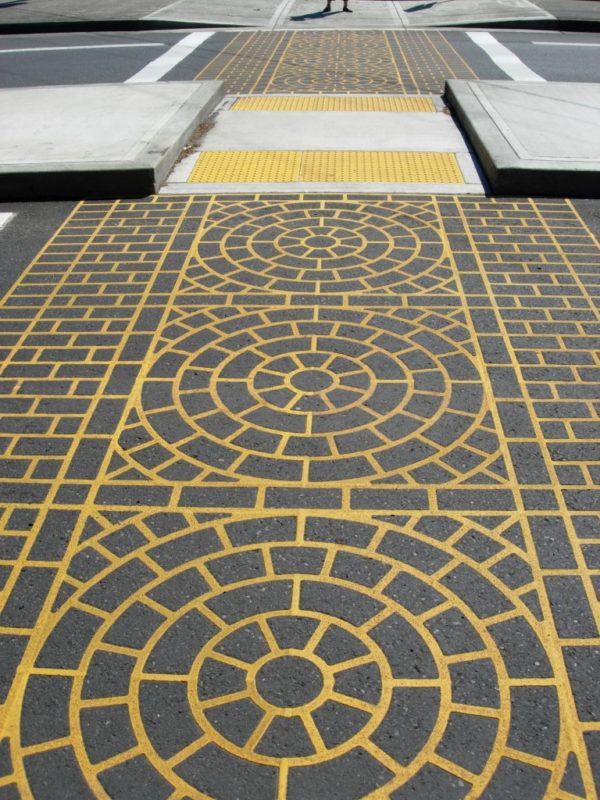
image credits: Urbsworks (top); Urbsworks (bottom) |
|
Sidewalk Monument An iconic vertical structure located at one or both sides of the street or path right-of-way or easement. |
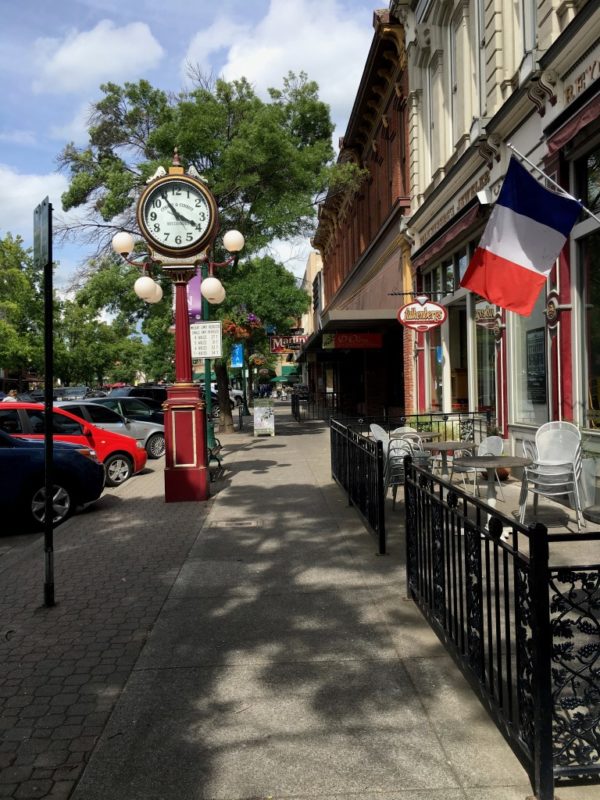
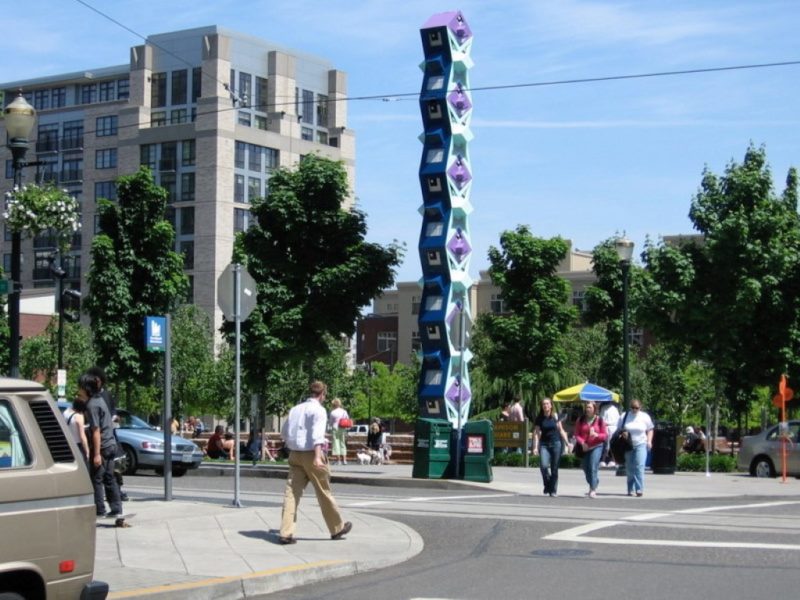
image credits: Urbsworks (top); Urbsworks (bottom) |
|
Wayfinding Signage and Functional Markers Wayfinding signage and functional markers contribute to a well-designed streetscape, helping to orient, direct and inform, as well as add character to a particular neighborhood or district. Wayfinding signage and functional markers include words, graphics, or maps that provide information about a place and help visitors navigate their surroundings. Wayfinding signage provides information about nearby amenities or points of interest, and helps direct pedestrians to places they are trying to go. |
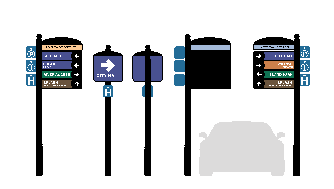
image credits: University of Oregon Sustainable Cities Initiative |
C. Signs. Any signs placed on gateways must meet the requirements of Section 235.400(H) and Section 370. (Ord. 3-2021 § 1 (Exh. A))