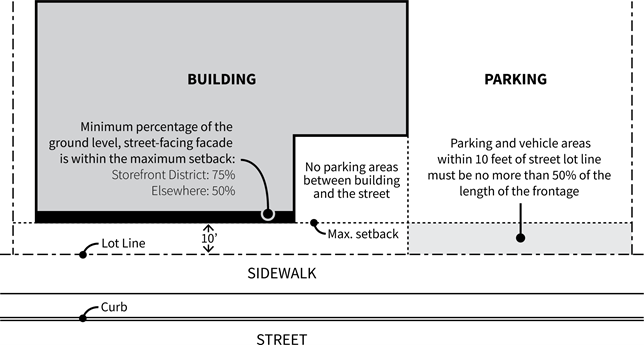230.330 Building Setbacks and Orientation.
A. Required Setbacks. The setbacks for front, rear and side yards are stated in Table 230-2.
B. Maximum Setback.
(1) Purpose. The intent of the maximum setback standard is to promote a comfortable and interesting pedestrian environment by creating visually interesting street frontages and a sense of enclosure on a street when experienced as a pedestrian.
(2) Applicability. The maximum setback standard applies to all development as follows:
(a) Expansions or additions to buildings must not increase the length of street-facing façade that does not conform to the maximum setback standard and must, to the extent feasible, reduce the area dedicated to parking and vehicular circulation between the building and the street.
(b) Food pods, mobile food units, and buildings in micro retail pods are not subject to the maximum setback standard.
(c) On corner lots, the maximum setback only applies to the street property line which abuts the higher classification street. If the lot abuts two (2) streets of the same classification, then the applicant may select which street property line the maximum setback applies to.
(3) Standards.
(a) Maximum Setback. The maximum a building can be set back from a street lot line is ten (10) feet. At least seventy-five (75) percent of the length of the ground level street-facing façade of the building must meet the maximum setback standard. Eaves, chimneys, bay windows, overhangs, cornices, awnings, canopies, porches, decks, pergolas, and similar architectural features on the façade do not count towards meeting the maximum setback standard. The standard applies to the façade wall (Figure 230-2).
(b) Improvements in the Setback Between a Building and a Street Lot Line. The land between any building and a street lot line must be landscaped to at least the L1 standard and/or hard-surfaced for use by pedestrians. This standard does not exempt developments from meeting overall site landscaping or street frontage requirements.
(c) Location of Parking Areas. Parking and vehicle circulation areas are prohibited in the setback area between the building and the street lot line. Parking and vehicle circulation areas must not be located within ten (10) feet of the street lot line on more than fifty (50) percent of the length of the street frontage to which the maximum setback standard applies. Bicycle parking may be located in the area between a building and a street lot line when the area is hard surfaced.
Figure 230-2. Building Orientation

(4) Main Entrance.
(a) Purpose. These requirements ensure that main entrances are visible and connected to the sidewalk by a pedestrian walkway.
(b) Applicability.
i. The main entrance standard applies to all sites with at least one (1) frontage on a street, and where any of the floor area on the site is in nonresidential uses, must meet the following standards. If the site has frontage on more than one (1) street the standards must be met on at least one (1) street.
ii. These standards apply to the primary building(s) on a site (e.g., not to accessory structures). The standards do not apply to food pods, mobile food units, and buildings in micro retail pods.
(c) Standards. For portions of a building within the maximum building setback, at least one (1) main entrance for each nonresidential tenant space on the ground floor must meet the standards of this section.
i. Location. The main entrance must be within twenty-five (25) feet of the street and must face the street or be at an angle of up to forty-five (45) degrees from the street, measured from the street property line.
ii. Entrance Design. The primary building entrances must be architecturally emphasized through the use of two (2) or more of the following features: recessed doorway(s) at least two (2) feet deep; overhangs or canopies at least three (3) feet deep; transom windows; ornamental light fixtures; larger, transparent or more prominent doors; or pilasters or columns that frame the principal doorway.
iii. Public Access. The primary entrance must remain open to the public during operating hours of the business.
(iv) Walkway Connection. All primary entrances to a building (e.g., tenant entrance, lobby entrance, breezeway entrance, or courtyard entrance) must be connected to the sidewalk by a direct and continuous walkway.
C. Extensions Into Required Building Setbacks.
(1) Minor Projections Allowed. Minor features of a building such as eaves, chimneys, bay windows, uncovered stairways and wheelchair ramps, uncovered decks or balconies, which are attached to the building may extend into a required building setback. In addition, awnings, arcades and other architectural features, as well as benches, kiosks, service counters, tables and chairs, newspaper stands, flower and planter boxes are permitted to protrude into the front yard building setback area as long as they do not interfere with pedestrians or safety features on the sidewalk.
(2) Projections Not Allowed. Attached mechanical structures such as heat pumps, air conditioners, emergency generators, and water pumps may not project into any building setback. (Ord. 3-2021 § 1 (Exh. A))